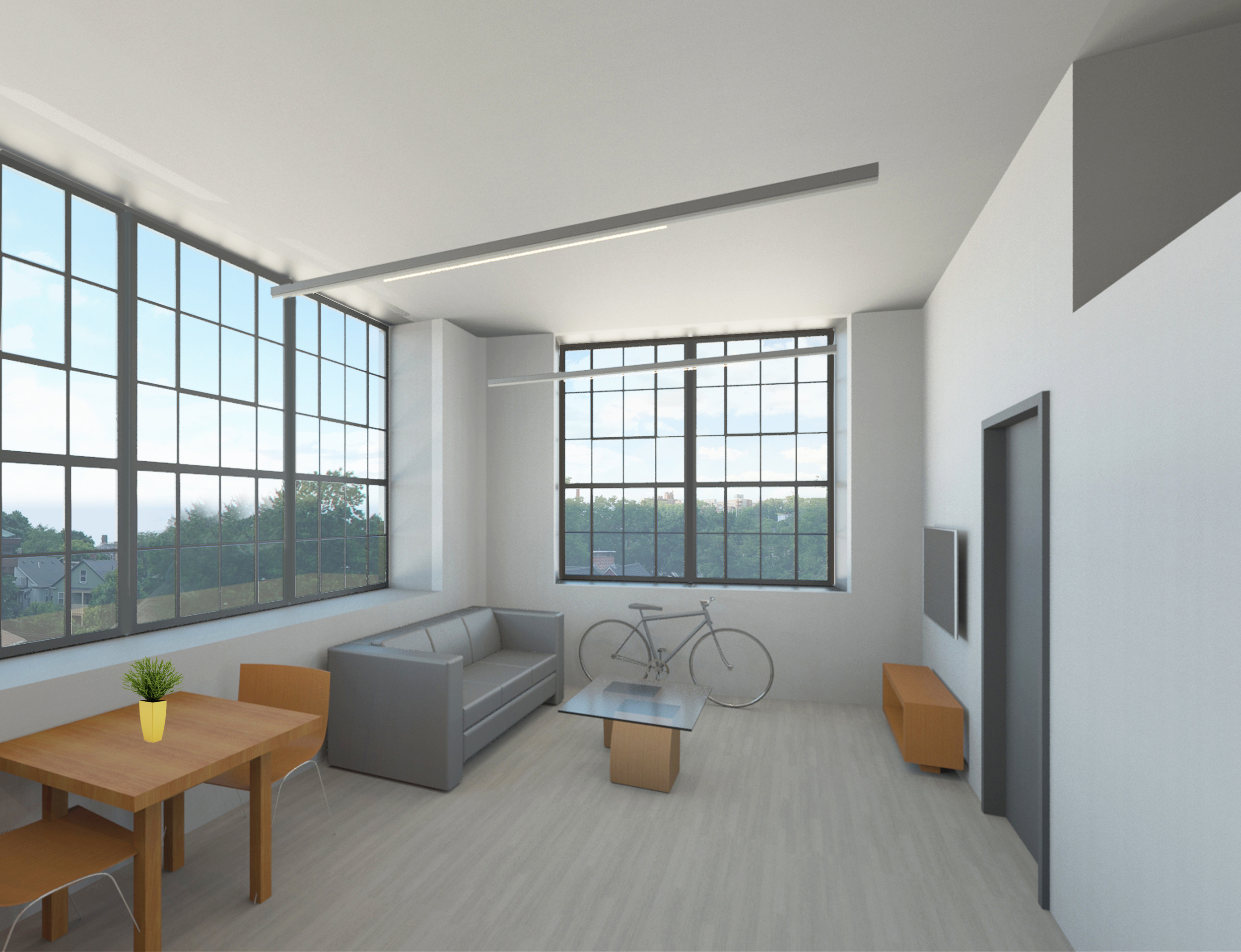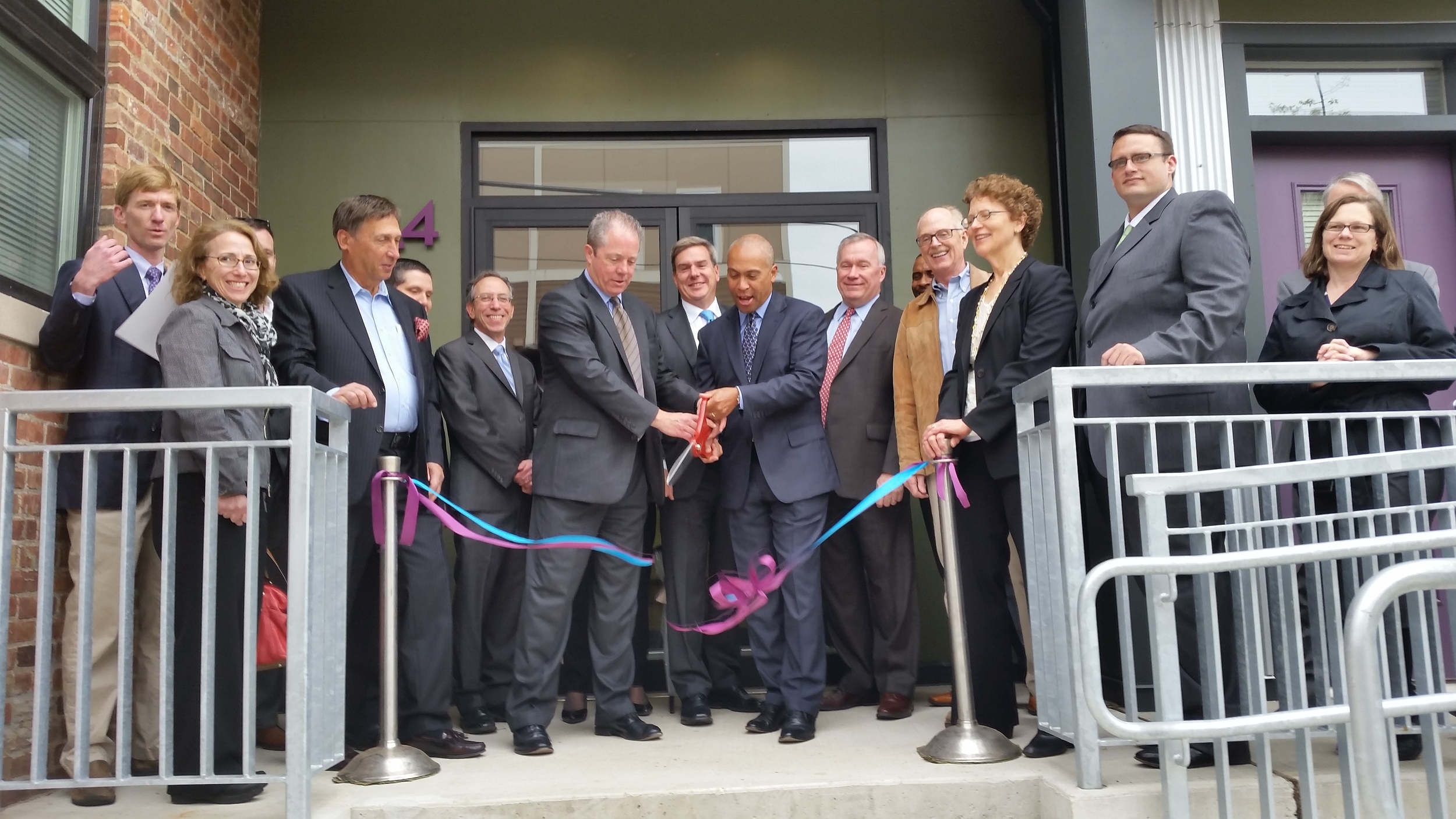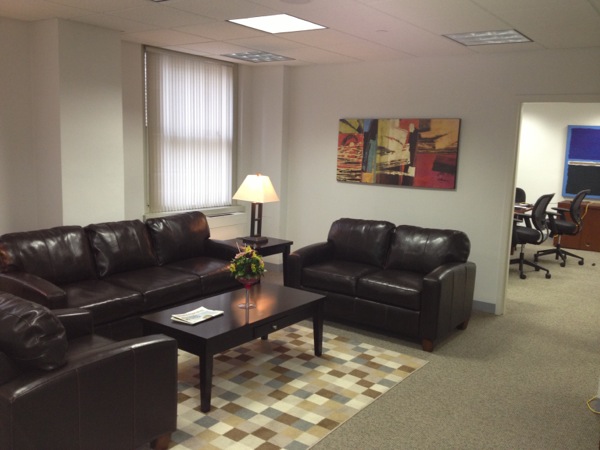Join us and the Roxbury Tenants of Harvard at a ribbon cutting of their state-of-the-art new community center! For the invitation, click here.
Join us and the Roxbury Tenants of Harvard at a ribbon cutting of their state-of-the-art new community center! For the invitation, click here.
Just in time for the 15 September 1 move-ins, the conversion of the former Norbert School into 21 lofts was completed this week. It's a stunning building with the most amazing windows we've ever seen and we can't wait for people to start enjoying the great light-filled living spaces.
As we all know, real estate development is truly a team effort and two key members of the team were our architect, RODE Architects and our contractor, Stack + Co. both based in Boston.

A second story loft space with original hardwood floors, full size windows, tall ceilings, and stainless appliances.
Concrete foundations are going in this week in preparation for an August modular box set! A panoramic from the site visit today in Chelsea. The building will feature 40+ underground parking spaces with 50 apartments above. The site is immediately adjacent to the future Silver Line extension and Box District Station.

Governor Patrick announced Friday in Uphams Corner that our client, the Roxbury Tenants of Harvard, which is redeveloping a portion of the former Massachusetts Mental Health Hospital site in Boston's Longwood Medical Area, will receive critical State funding for 43 new affordable condominiums in the project. This funding is the first in Massachusetts for affordable homeownership since before the recession in 2008.
The 43 condominiums are part of a larger multi-family project which will consist of 60 units of affordable rental housing, 43 units of affordable condominiums, and 42 units of market-rate condominiums. The building, which will be 11 stories tall, and is designed by ADD Inc., will sit on a one acre lot next to the Brigham's Building of the Future which is currently under construction.
TC provides RTH with turnkey project management services related to this project and assisted with application and preparation for the State funding rounds.
For more about the announcement, click here.

Rendering from Fenwood Road and Binney Street looking toward Brookline Ave.

Overall site plan and neighborhood context
We're used to installing solar on the roofs (e.g. Atlas Lofts, Off-Centre Lofts, Coolidge School) but we recently installed a green roof at the RTH Community Center. Here it is, as viewed from the future youth center, and it is absolutely amazing! We couldn't also resist adding a few more sneak peak photos of some of our favorite spots in the gleaming new facility that opens this summer.
The website for our latest project launched last week! Visit www.offcentrelofts.com for more information about leasing and availability in August 2014.
The Off Centre Lofts were created from a newly renovated historic school building in the heart of Jamaica Plain. Reclaimed wood floors, huge thermal windows, and modern finishes create unique studio and one-bedroom loft apartments.

Last Wednesday morning, Governor Patrick visited the Flats at 44 to cut the ribbon (only four units remain!) and put a shovel in the ground at the Flats at 22 (opening November 2014). The Governor was also joined by Secretary Greg Bialecki, Undersecretary Aaron Gornstein, Senator Sal DiDomenico, Representative Dan Ryan, and Representative RoseLee Vincent.


During his keynote speech at the event, Governor Patrick spoke about making investments like those made in the Box District as a catalyst for growth in Massachusetts. You can read more about his remarks here.
In addition, we honored Rufus Phillips, Peter Hollands, and Kristin Blum who all provided key predevelopment and acquisition loans early in the project when it took a lot more vision to see what was possible.
Both projects expand on the previous successes within the Box District, an award-winning revitalization of a once vacant and blighted industrial area into a vibrant mixed income community. The revitalization was conceived by the City of Chelsea, The Neighborhood Developers, and Mitchell Properties, a highly successful public/non-profit/private partnership formed around this effort. With public and private funding seven new residential properties have been built over the past ten years providing high-quality, safe, and attractive housing for families, young professionals, and retirees. Residents are attracted by the Box District’s proximity to Boston and Cambridge workplaces, transit, and public amenities such as the Box District Park, installed and dedicated in 2013 by the City of Chelsea. In addition, The Flats at 44 is the first building to be completed utilizing the Commonwealth’s Housing Development Incentive Program, a program that provides Gateway Cities like Chelsea with a development tool to increase residential growth, expand diversity of housing stock, support economic development and promote neighborhood stabilization.
Construction for Flats at 44 started in July 2013 and opened to new residents in March 2014. The building offers studios, one-bedrooms, and two-bedroom homes and is over 80% leased. Flats at 22 recently started construction and is anticipated to open in the Fall of 2014. Each apartment comes fully equipped with stainless steel energy efficient appliances, in-home washer/dryer, hardwood flooring, gas cooktop, granite counters, 42” cabinets, 9-foot, and expansive windows. Amenities include a fitness center, a roof deck along and off-street covered parking.
With the first move-in's in March, after a month of being open we're over 60% leased and are on pace for a summer full-occupancy. New residents are recognizing the tremendous value that the Flats at 44 presents: hardwood floors, oversized windows allowing for generous natural light, energy efficient systems, fitness center -- with rents that start in the $1,400's for studios. For more information about the property visit www.flatsat44.com or www.boxdistrictliving.com
The Flats at 44 is a 46 apartment development located in Chelsea's Box District, a neighborhood revitalization effort that TC has been a part of since 2008. TC provided project management services for Atlas Lofts, which is next door, and involved the substantial rehabilitation of a historic box factory into 53 loft apartments. For more on Atlas Lofts visit www.atlas-lofts.com
We knew all along that the windows at Norbert would be the highlight of these amazing living spaces and safe to say we were right! Here are a few photos from today's visit.


The Roxbury Tenants of Harvard Community Center project has been hitting the major milestones these days coming through the winter and into what will be a very exciting 2014. The 28,000 square foot multipurpose facility will open in June of this year and in preparation, Tanya is working with RTH staff to plan for, bid out, and order furniture, fitness equipment, and audio visual equipment for the entire facility. Below are a few pictures from a recent visit and we can't wait for the first basketball and volleyball games this summer!
The hardwood floor installation continues.
Photo of the ground floor lobby leading to the gymnasium.
The wellness center will be full of state-of-the-art fitness equipment looking out onto the new Brigham Building for the Future
Now that the ice has started to thaw (a bit) the canopy finishes will start. The Brigham's Shapiro Center is in the background.
The signature curved facade along Vining Street is taking shape.
What makes living in the Box District so appealing? It's really about the value for your money and finding a place that balances a small neighborhood feel with all the conveniences of an urban location.
For example, in the Box District you can:
To give you a better sense of how convenient the Box District is, we've put together the map below and if we've missed anything let us know!
We are excited to announce that we're hiring for the following position. If you know of any qualified candidates, please encourage them to be in touch with us.
Entry-level position at growing real estate consulting and development company based in Boston’s Back Bay and opportunity to be a key staff member in the planning, design, construction, and continued stewardship of multi-family, mixed-use, mixed-income portfolio. In addition, there will be exposure to the financial structuring, strategy, and reporting for all projects that we work on. For more information about our company visit www.traggorthcompanies.com
Start Date: Immediate. Compensation is commensurate with the candidates experience plus benefits (phone/medical/dental/vacation).
How to Apply: Send a cover letter, resume, and any other supporting materials (portfolio, website, work product, writing sample) to dave@traggorthcompanies.com
Construction/Design
Assist in the design development process, working with architects/engineers/consultants to help ensure that lessons-learned and cutting-edge design thinking is incorporated into design documents;
Track pre-construction estimates, qualifications, and assumptions to identify specific variances and inform the design and ownership teams;
Attend construction meetings for multiple projects under construction and track owner responsibilities and priorities, follow-up on issues, review and carefully analyze change orders, and assist in making sure construction information is relayed to the rest of the project team;
Assist architect and contractor in punch-list review on behalf of owner;
Manage ancillary owner contracted items such as utilities, solar, and furniture/fixtures/equipment;
Track construction costs across multiple projects in order to help inform design process and financial planning.
Finance
Assist with public resource application creation and distribution;
Assist with the creation and coordination of materials, needed for various tax credit applications, especially as they relate to design and construction
Assist in the assembling and preparation of requisitions for lender and investor partners.
Existing Assets
Make regular property visits to review and report on conditions, leasing, management;
Lead in the drafting, coordination, review, and distribution of monthly and quarterly reports to lenders, investors, and third parties;
Troubleshoot issues with TC staff and property managers and assist in the implementation of solutions and follow-through
Other duties as required by the team.
Qualifications
Bachelor’s degree in engineering, construction management, or architecture;
On the job practical experience or internships in construction or property management;
Demonstrable problem solving skills in a variety of different disciplines;
Ability to read and interpret civil, landscape, architectural, MEP construction drawings and specifications at various stages in the design process;
Team player;
Clear and concise written and verbal skills;
Multi-tasker and forward thinking;
Computer skills: MS Office with high proficiency of MS Excel; Bluebeam or similar estimating and design mark-up software.

One Greenway, Chinatown, Boston, MA

The Roxbury Tenants of Harvard Community Center under construction

The Flats at 44 under construction in Chelsea, MA
Thanks to all of our colleagues, friends, and partners for making 2013, the first of TC, a very special year.
We're looking forward to a fun and productive 2014 and wish you all a Happy New Year!
It's been an exciting week for the Flats at 44 team to say the least. The modular boxes were delivered and set into place over 4 days and fit perfectly into place. Whereas last week we had just steel and concrete foundations, today we have a three story double loaded corridor building where all of the units already have hardwood floors, appliances, cabinets, tile, carpet installed. That means we're on a path to be completed three months from now! Stay tuned for marketing updates as we launch later next week.
The Off-Centre Lofts in Boston's Jamaica Plain neighborhood started construction this past week and the building is already starting to reveal what spectacular living spaces it will have to offer. We removed the old grid ceiling that was dropped several feet from the original ceiling in the mid-80's to completely uncover the amazing windows that we will be replicating and replacing this winter.
Off-Centre will be completed in the late summer early Fall of 2014 and offer 6 one-bedroom lofts and 15 studio lofts for rent. Look for more updates here as we progress through construction.
Our general contractor is Stack + Co. (based in South Boston) and our architect is RODE (based in the South End).
A sneak peak inside the spectacular space that will be the Off-Centre Lofts in Jamaica Plain
225 Centre Street in Jamaica Plain opened for business and the first residents will be moving in soon!
While our partners at The Community Builders, Inc. have done a great job managing the project, we've been focused on the retail leasing of the project. There is a ton of interest given the proximity to the Jackson Square T-Stop, Southwest Corridor Park, Columbus Ave, and Centre Street, and we look forward to a vibrant retail space serving the needs of JP and Roxbury's residents. For more information about retail leasing contact Boston Urban Partners here.
Visit the property website for more information about residential leasing.
For more coverage of the ribbon cutting with Mayor Menino click here.

We're now building in two locations simultaneously; full-time: in the factory (in what equates to a large airplane hangar) and on site in Chelsea. Over 100 carpenters, plumbers, painters, and electricians are buildings walls, hanging drywall, insulating, placing tile, hanging cabinets, and much, much more, and they're on schedule to be completed and shipped in the beginning of November.
Meanwhile, on the site we're wrapping up concrete, placing steel, fine grading, and prepping for the big delivery. Photos are below!
We expect that in the second week of November the individual boxes will arrive on site and be craned into place. In addition to all the building activity, we're ramping up marketing and will soon launch our new logos, with a website to follow shortly after that. Stay tuned...
For more information about the project or general questions, contact e-mail Dave or feel free to call us at 617-542-6500.
A few weeks ago, Dave spent the day with other Urban Land Institute members in Dedham, MA at the request of the town in order to help them consider the impacts of the forthcoming consolidation and centralization of town services into one building outside of Dedham Square, the historic small business center of the Town. Specifically, the group looked at the use and viability of two separate surplus municipal buildings that would be created by the move: the current Town Hall and Police Station, both of which are located in Dedham Square.
The full report is forthcoming, but in the meantime, download the presentation delivered that night here. For more information about the Urban Land Institute's Technical Assistance Panels click here.

With excavation and foundation concrete completed, within the past three weeks a bulk of the steel has been put into place at the RTH Community Center. It's been exciting to watch the building take shape!
For more information about the project and TC's involvement click here.
We're excited to announce that over the weekend we moved within Park Plaza Building from Suite 520 to Suite 833. The new office provides us with expanded office and meeting space and will us the needed flexibility over the long term. Special thanks to Cassandra for making the transition as seamless as possible!
Please update your records and stop in to say hi!
